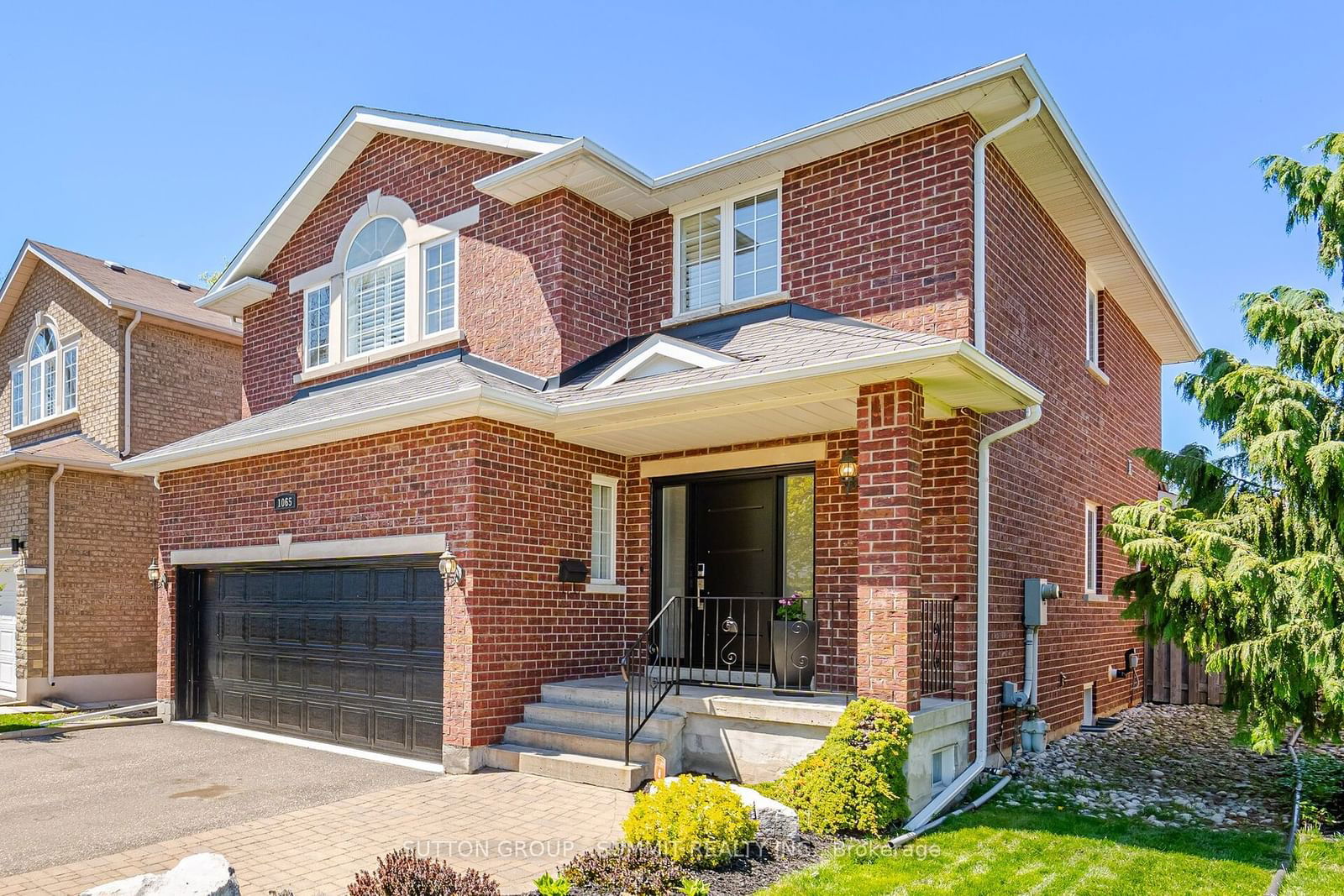$1,998,000
4-Bed
4-Bath
Listed on 7/8/24
Listed by SUTTON GROUP - SUMMIT REALTY INC.
Immaculate Custom-Built 4 Bedroom Biocca Home in The Desirable Lakeview Community, Soaring 9'Ceilings On Main Floor, Open Concept Living W/ Tons Of Natural Light. Features X-large Chef's dream kitchen High-end custom cabinetry 13 ft Island W/I Pantry, 5 burner stove with custom hood, top ofline Stainless Steel appliances, large 24 x 48-inch floor tiles, overlooks family rm with hardwood flooring, custom cabinetry wall unit great for entertaining. Upgraded solid doors throughout Custom 92-inch Drs on the main floor. All Baths were renovated with high-end tiles, cabinetry, and fixtures. The primary Bedroom features an upgraded ensuite with a waterfall shower, heated flooring, a walk-in closet, and a custom-built wardrobe closet: finished basement large rec room, games area, and large spa-type bathroom. The exterior is beautifully landscaped, fully fenced rear yard with a large tier deck and a spacious cedar Shed. close to all amenities! A MUST SEE !!!
walking distance to public transit, great schools, shopping, and restaurants, close to QEW and Gardiner. see attachment for upgrades and extras.
To view this property's sale price history please sign in or register
| List Date | List Price | Last Status | Sold Date | Sold Price | Days on Market |
|---|---|---|---|---|---|
| XXX | XXX | XXX | XXX | XXX | XXX |
W9017368
Detached, 2-Storey
8+2
4
4
2
Attached
6
Central Air
Finished
Y
Brick
Forced Air
N
$7,193.00 (2024)
120.67x40.21 (Feet)
